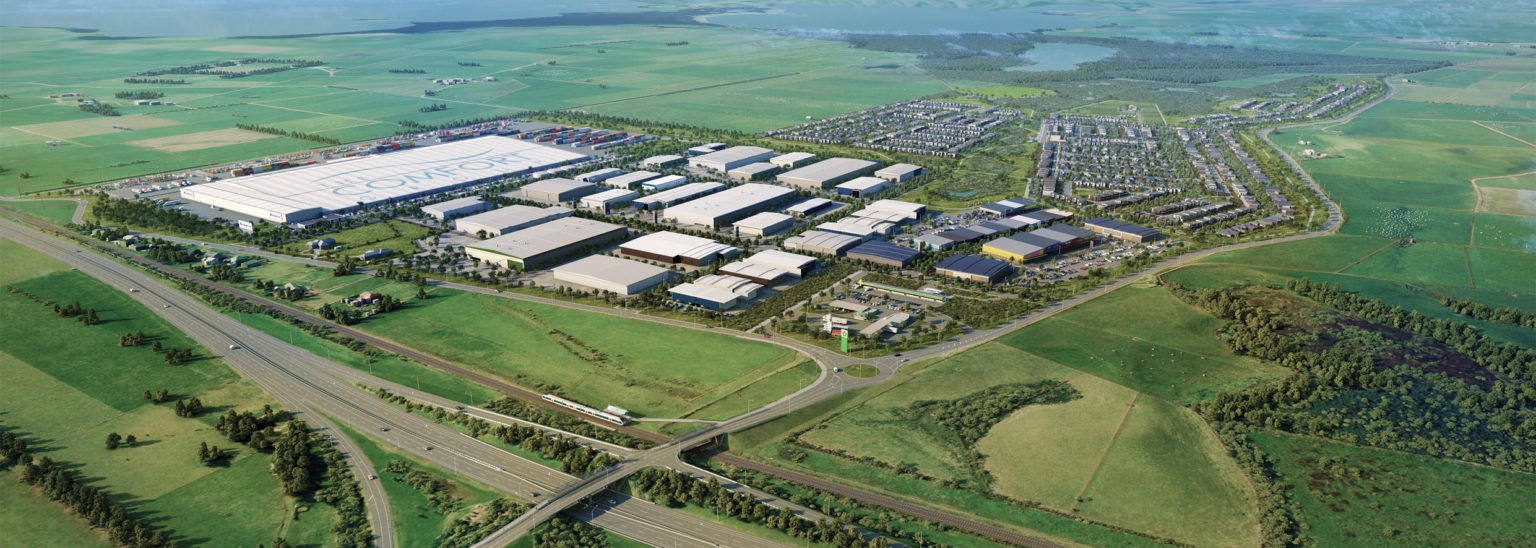Sleepyhead Estates
Ohinewai, Waikato
This project involves the construction of a 10-hectare warehouse and factory building on liquefiable sands and highly compressible peat. A wider, mixed-use commercial, retail, and residential community is also proposed on an adjoining 180ha block of land. The development includes:
- A 100,000 m² factory and warehouse for Sleepyhead
- A rail siding to the Sleepyhead site, off the North Island Main Trunk railway
- 660,000 m²of light industrial and industrial development on adjoining land
- 85,000 m² of commercial development including mixed retail outlets, convenience stores and petrol stations
- 33,000 m² of residential development for 1,100 new homes
- 600,000 m² of public open space
Significant ground improvement will be required to address widespread liquefaction risk and settlement issues due to soft ground and peat. Approximately 1,000,000 m3 of new fill will need to be imported to the site to lift the land above flood levels and to provide a suitable bearing layer for support of new buildings.
Estimated Project Value: $100M (Stage 1 only)

